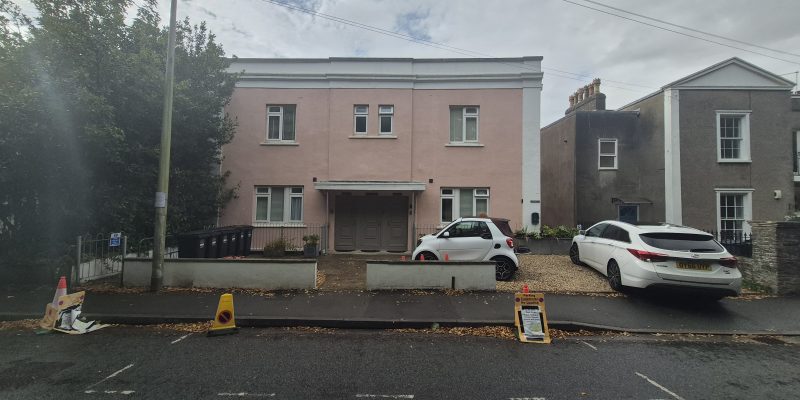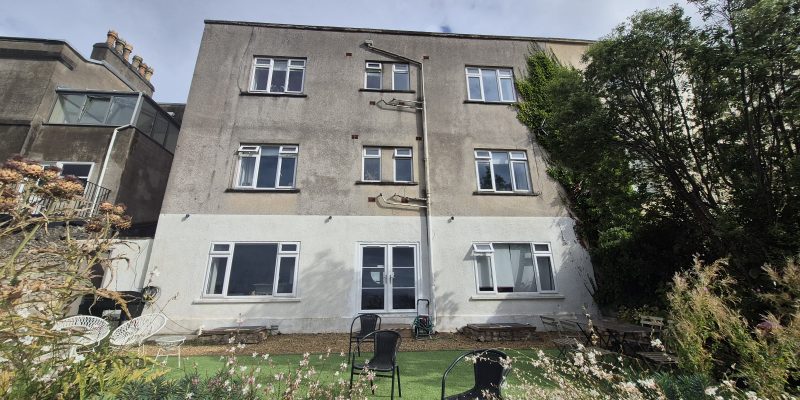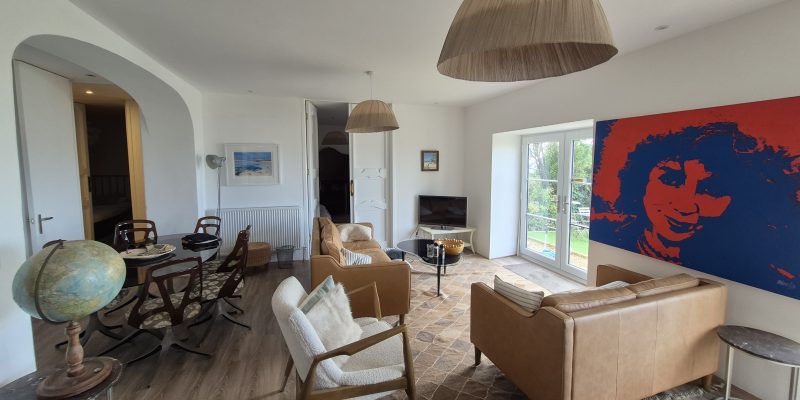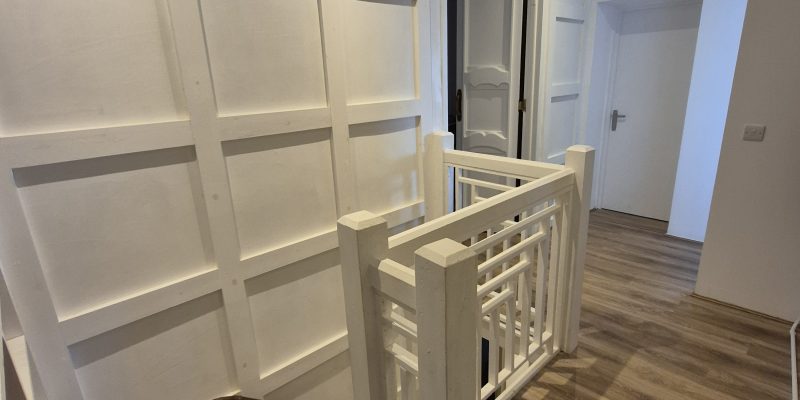Overview
Celona Consulting was appointed to deliver full architectural services for the refurbishment and internal reconfiguration of an existing period property at Wellington Terrace in Clevedon.
The project involved upgrading four self-contained one-bedroom flats across the upper floors, and combining two compact basement units into a single, well-planned two-bedroom apartment. The scheme focused on increasing property value, improving liveability, and enhancing energy and space efficiency—while retaining the building’s historic charm.
Client Objectives
-
Modernise all existing apartments to a high standard
-
Improve internal layouts for flow, storage, and functionality
-
Merge the two lower ground flats into one larger two-bedroom dwelling
-
Comply with building control, sound/fire regulations, and local planning policies
-
Deliver a market-ready product for long-term rental or resale
Scope of Work
Celona Consulting led the project from design to delivery, providing:
-
Measured surveys and feasibility assessments
-
Design development and internal layout proposals
-
Planning and building regulations support
-
Technical drawing packages for tender and construction
-
Coordination with contractors and statutory bodies
Key Design Features
-
Two-Bedroom Basement Conversion: Merged two small basement units to form a well-lit, dual-aspect apartment with increased floor space and private access
-
Refurbished Upper Flats: Full internal upgrades including new kitchens, bathrooms, and finishes tailored to contemporary living standards
-
Layout Optimisation: Rationalised circulation space to enhance usability and let-ability
-
Building Performance Improvements: Enhanced thermal comfort, acoustic separation, and compliance with relevant HMO and safety standards
-
Respect for Heritage: Period detailing such as architraves, window reveals, and ceiling heights preserved and integrated into the final design
Outcome / Progress
The Wellington Terrace project reflects Celona Consulting’s ability to balance sensitive refurbishment with strategic layout transformation—adding long-term value to a heritage asset through thoughtful design and effective delivery.




