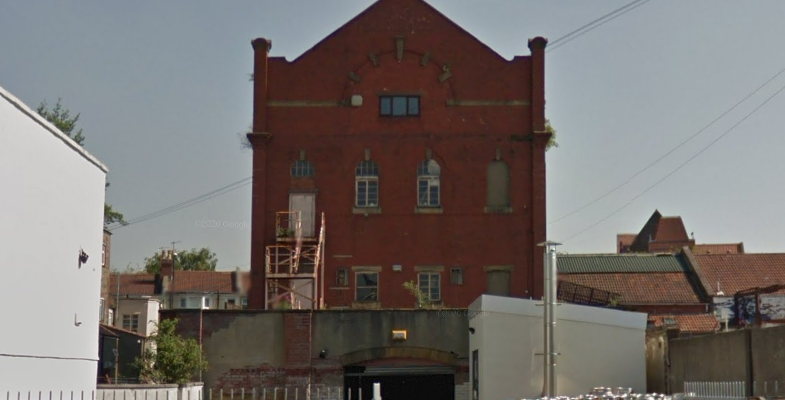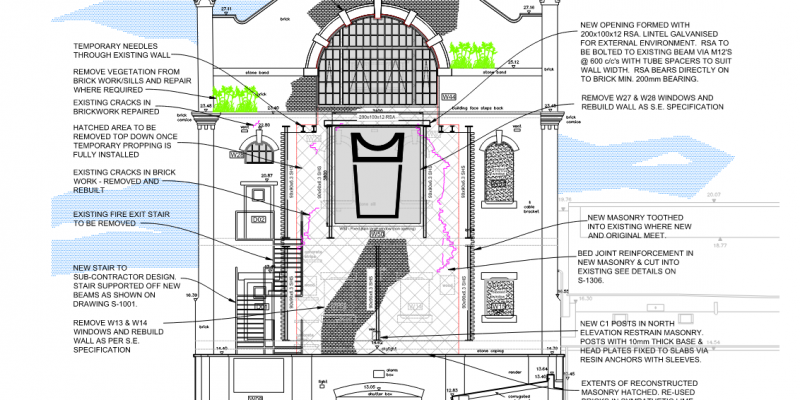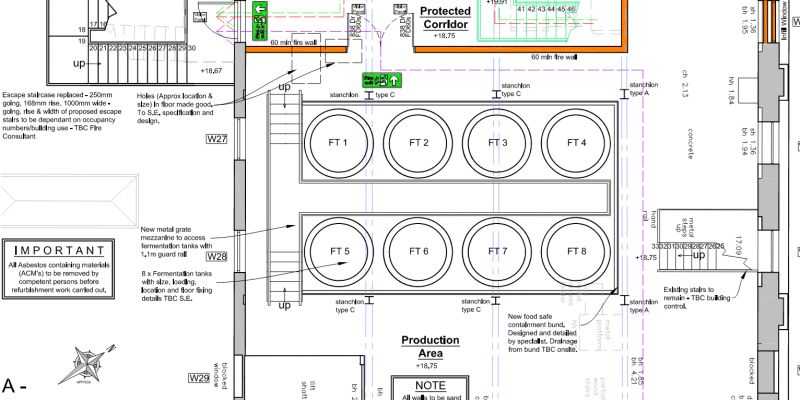Overview
Celona Consulting was appointed to deliver full architectural design and coordination services for the extension and refurbishment of the Bristol Beer Factory, an established and well-regarded brewery and taproom in the heart of South Bristol.
The project’s aim was to expand operational capacity and enhance the customer experience while respecting the character of the original building and its urban setting.
Client Objectives
-
Increase brewing and storage capacity
-
Improve internal spatial flow and logistics
-
Create a welcoming, modernised taproom experience
-
Enhance external visibility and street presence
-
Maintain operational continuity throughout the works
Scope of Work
Celona Consulting provided architectural services from early feasibility through to detailed design, including:
-
Measured building surveys and site analysis
-
Concept development and space planning
-
Coordination of structural and M&E inputs
-
Planning and building regulation documentation
-
Detailed design drawings for tender and construction
The proposal includes a rear extension, rationalised internal layout, new entrance canopy, and improved access routes for both staff and deliveries.
Key Design Features
-
Rear Extension: Lightweight, modern form that complements the industrial character of the original brewery
-
Material Palette: Exposed brickwork, steel, and timber cladding to reflect the heritage and function of the site
-
Glazed Taproom Interface: Enhances street engagement and creates a visible link between production and public space
-
Internal Reconfiguration: Improves operational flow between brewing, storage, and public-facing areas
-
Sustainability Considerations: Natural ventilation, daylighting, and material reuse where possible
Outcome / Progress
The proposed redevelopment will reinforce Bristol Beer Factory’s reputation as a local landmark—supporting both its brewing operations and its role as a vibrant community gathering space.



