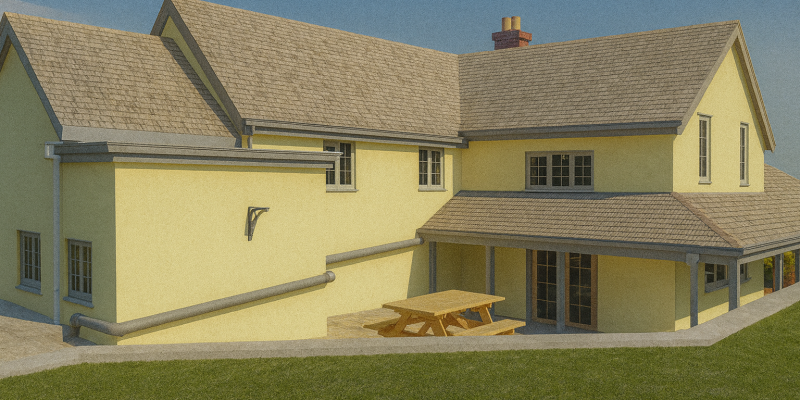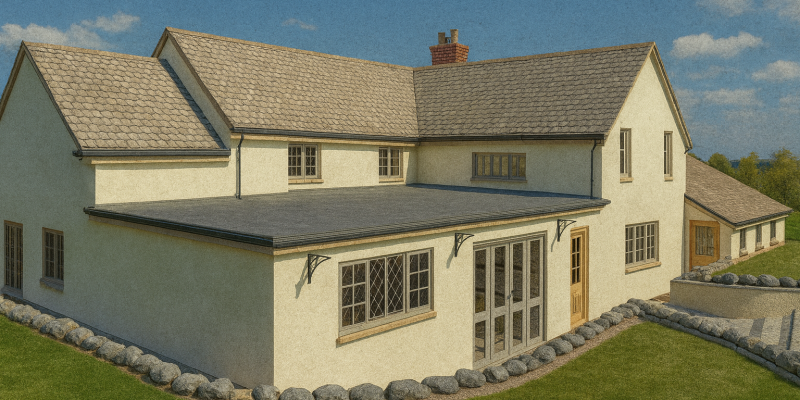Overview
We were appointed to design and deliver a modern single-storey rear extension to a charming 18th century stone cottage.
The brief was to create a light-filled kitchen and dining space that would transform the way the home is used, while ensuring the historic character of the cottage was preserved.
Our solution was a contemporary flat-roofed addition with clean lines and large glazed openings, allowing seamless access to the garden and flooding the interior with natural light. The design provides open-plan flexibility, improved flow, and a connection to the outdoors that the original cottage could not offer.
By carefully selecting materials that complement the existing stonework, the extension sits in harmony with its setting. The result is a sensitive yet striking addition – a modern living space that respects the cottage’s heritage while meeting the demands of 21st-century family life.
Key Features
-
Contemporary flat roof extension to a historic cottage
-
Large glazed openings for maximum daylight and garden connection
-
Open-plan kitchen and dining space with improved flow
-
Sensitive material palette to complement original stonework
-
Modern living integrated with 18th century character
Thinking about extending your home?
Get in touch with Celona Consulting today to see how we can help you blend modern living with timeless character.


