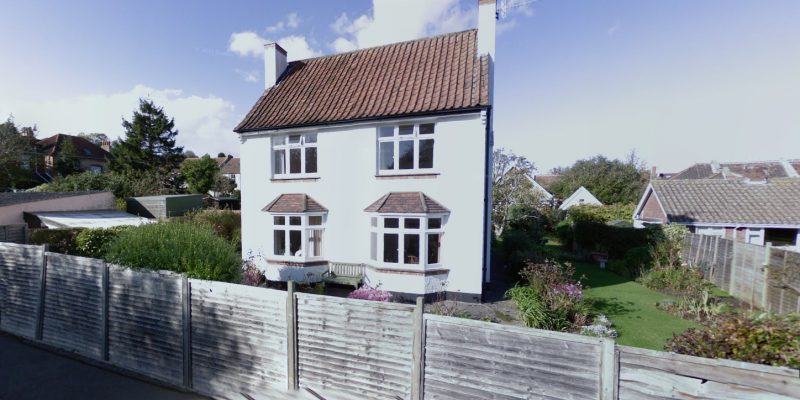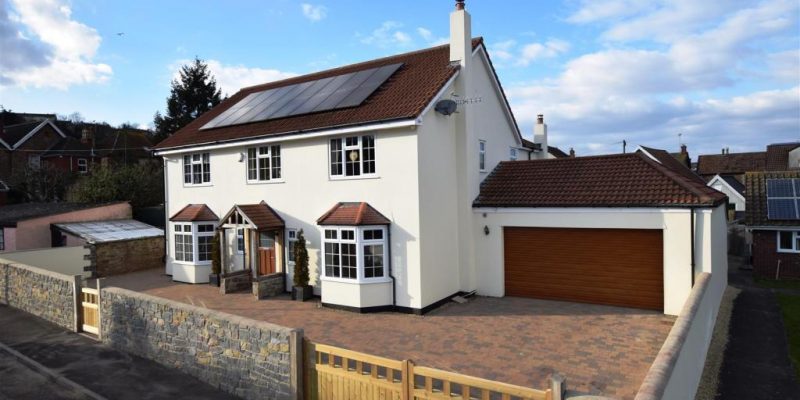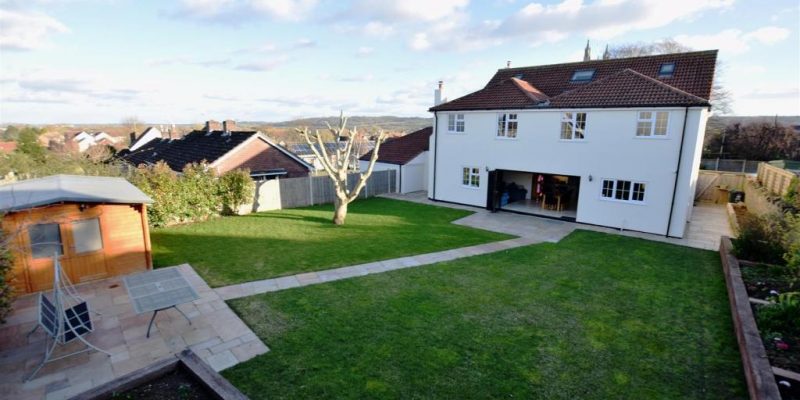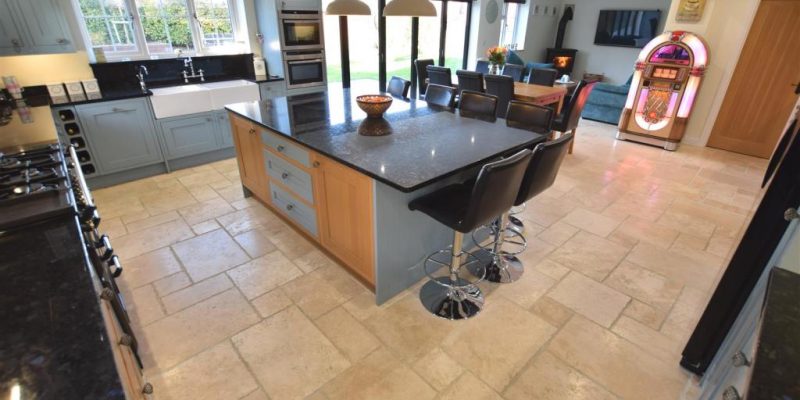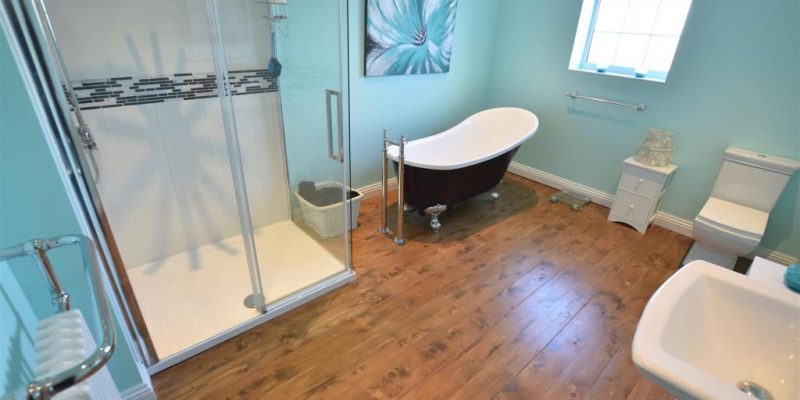Celona Consulting was appointed to reassess and reimagine a derelict residential property that the client had initially intended to extend. However, after a detailed site and condition review, it became clear that the existing house had deteriorated beyond economical repair due to years of neglect.
We proposed a complete demolition and replacement strategy, designing a new home with a substantially increased footprint to suit the needs of a growing family—while embedding sustainable technologies to enhance comfort and reduce future running costs.
Key Design Objectives
-
Replace the existing uninhabitable dwelling with a high-performance new-build
-
Increase internal space to meet long-term family needs
-
Integrate modern construction methods and insulation for energy efficiency
-
Maximise layout potential within the site boundaries
-
Navigate planning policy for replacement homes
Design Approach
The replacement dwelling was designed with a focus on both form and function—balancing a contemporary aesthetic with local character. The use of modern materials, sustainable insulation, and efficient internal layouts allowed the client to achieve their vision for a low-maintenance, future-proof family home.

