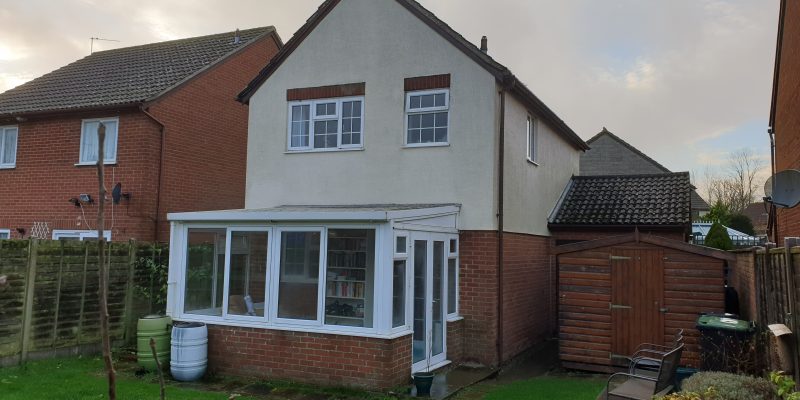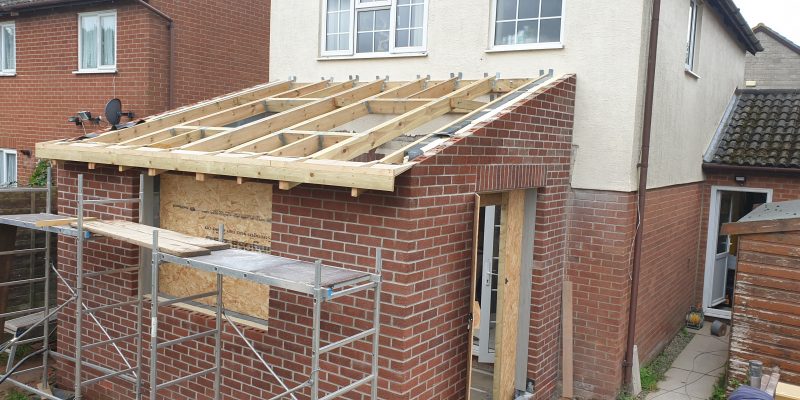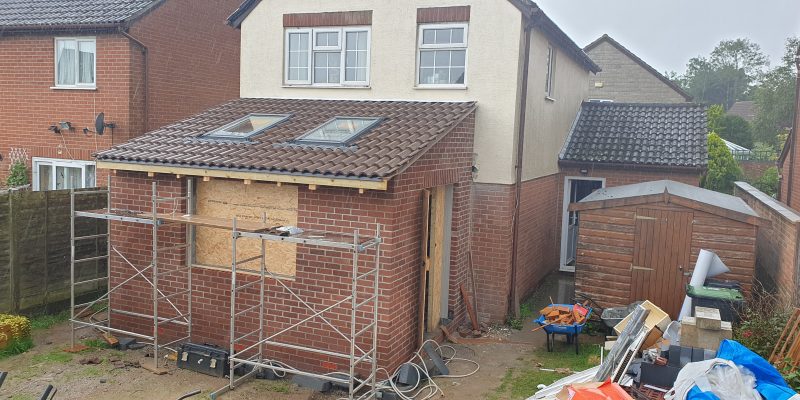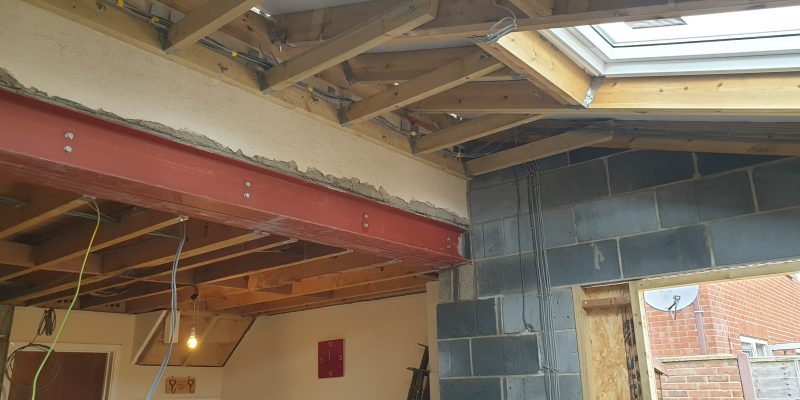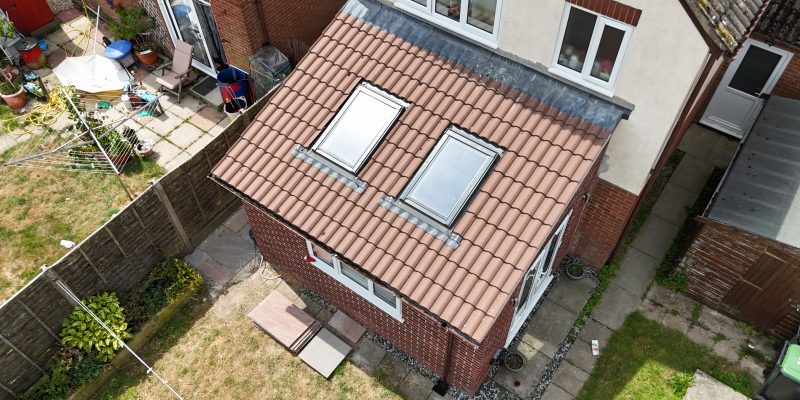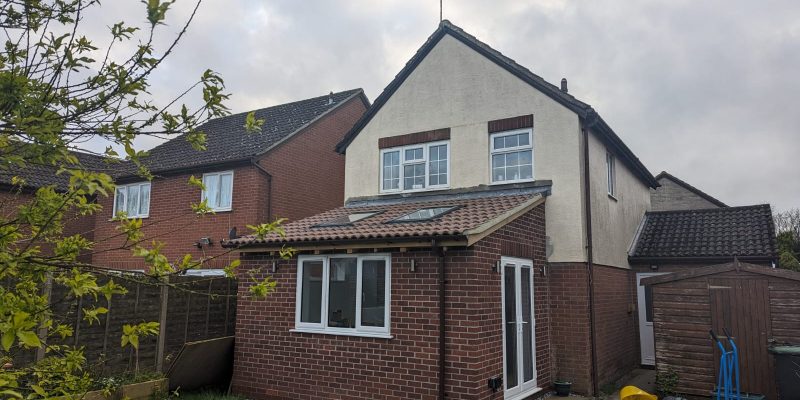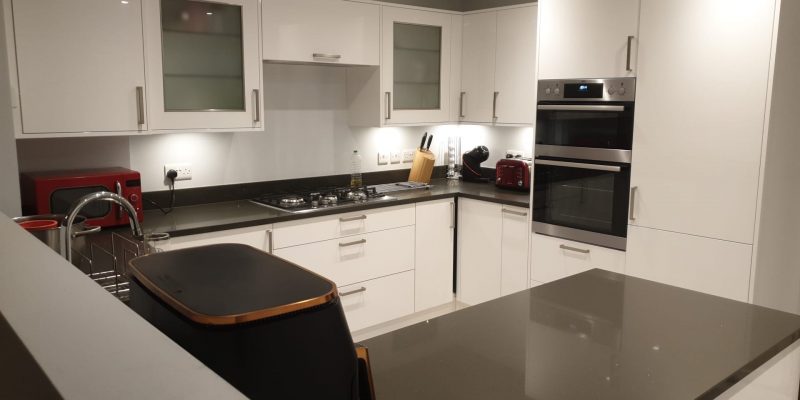Overview
Celona Consulting was appointed to design and manage a contemporary single-storey rear extension to a private home at Fairlane. The project aimed to improve family living by creating a larger, more functional kitchen and dining space with direct garden access—seamlessly integrating modern design with the existing character of the property.
Client Objectives
-
Expand and open up the kitchen and dining area
-
Improve natural light and garden connection
-
Enhance energy efficiency and internal flow
-
Deliver a clean, modern aesthetic with minimal disruption to the existing home
Scope of Work
Our role included:
-
Site survey and feasibility study
-
Concept design and client consultation
-
Planning application and council liaison
-
Detailed design and coordination with contractors
-
Support during construction as required
Key Design Features
-
Glazed Rear Elevation: Large sliding doors and rooflights maximise daylight and connect indoor living with outdoor space
-
Open-Plan Layout: The extension enabled the creation of a spacious kitchen-dining-living zone suited to modern family use
-
Material Selection: Brickwork matched the original house with contrasting modern finishes to subtly define the new structure
-
Permitted Development: Designed to meet planning requirements without compromising form or function
-
Energy Performance: Upgraded insulation and glazing specification to improve comfort and efficiency
Outcome / Progress
The project at Fairlane demonstrates how thoughtful design and planning can unlock the potential of a typical family home—enhancing everyday living while adding long-term value.

