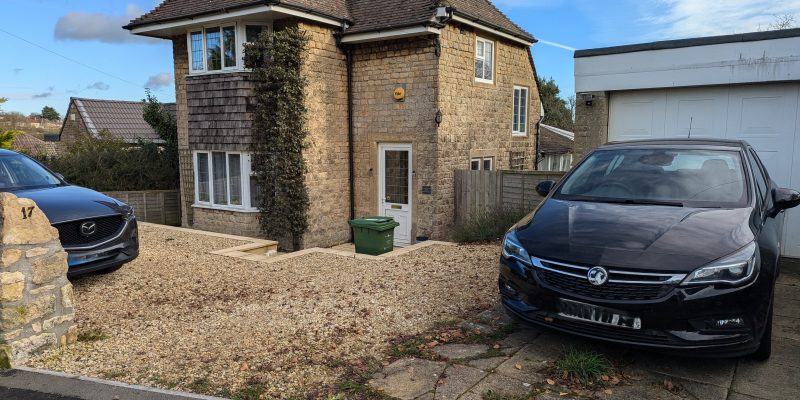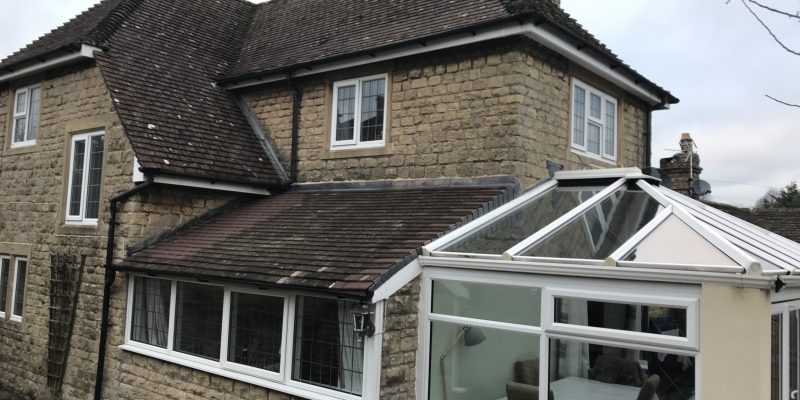Overview
Celona Consulting was engaged to deliver full architectural design and planning services for a side and rear extension at Southstoke Road, situated within the historic city of Bath.
Working in a sensitive streetscape and within close proximity to the city’s heritage zones, the project sought to enhance living space, modernise layouts, and improve the long-term usability of both properties—without compromising the character of the area.
Client Objectives
-
Extend the living and kitchen spaces of both properties
-
Improve daylight and access to the rear garden
-
Maintain privacy and cohesion between the two homes
-
Achieve planning approval in a sensitive residential area
-
Upgrade internal layouts for modern family living
Scope of Work
Celona Consulting provided:
-
Measured surveys and design feasibility studies
-
Planning drawings and submission to Bath & North East Somerset Council
-
Design coordination and engagement with neighbours and stakeholders
-
Development of construction details and technical support (as required)
Key Design Features
-
Contemporary Rear Extensions: Clean-lined, brick and glazed forms that complement the existing architecture while opening up the internal space
-
Coordinated Dual Delivery: Extensions to both homes were designed and submitted together to streamline the planning process and maximise efficiency
-
Improved Internal Flow: Reconfigured layouts provided open-plan kitchen-dining areas and better connections to the rear garden
-
Respectful Design: Massing, materials, and boundary treatments carefully considered to blend into the surrounding context and meet planning policy
-
Planning Approval: Achieved through clear documentation, sensitive design, and a unified proposal
Outcome / Progress
This project demonstrates Celona Consulting’s ability to deliver thoughtful, well-resolved residential extensions that respond to client needs, planning constraints, and long-term value.


