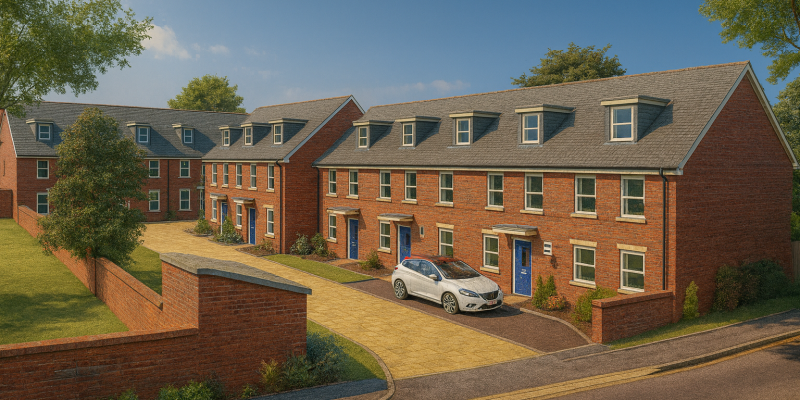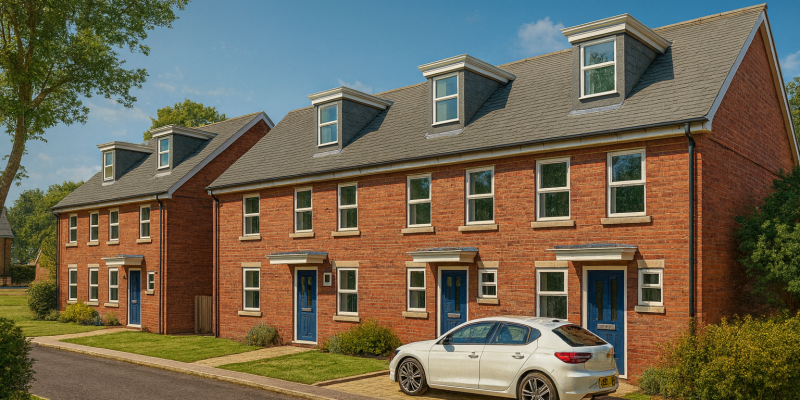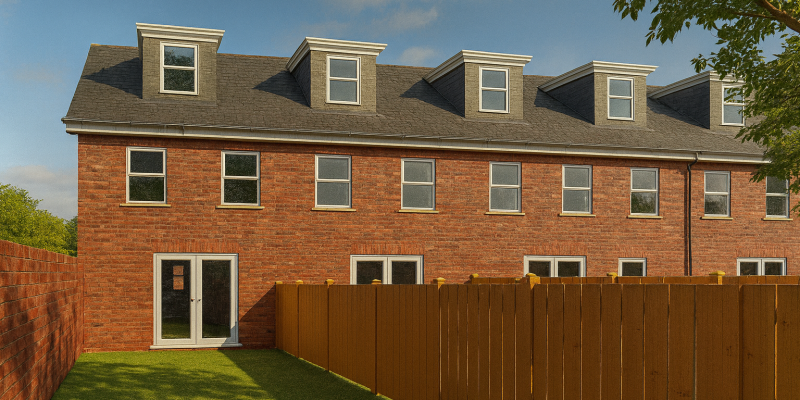Overview
Celona Consulting was commissioned to design a residential development of 14 new four-bedroom homes on a brownfield site in Well Lane, Bootle. The proposal aimed to revitalise an underused parcel of land, providing high-quality family housing and contributing to local regeneration efforts.
Our masterplan focused on creating an attractive and cohesive neighbourhood with a mix of detached and semi-detached properties, each designed to meet modern living standards while respecting the surrounding context.
Design Objectives
-
Redevelop a disused brownfield site into a thriving residential community
-
Provide 14 generously sized four-bedroom dwellings with private gardens and parking
-
Create a safe, well-connected layout that fosters community interaction
-
Incorporate energy-efficient construction methods and materials
-
Align with local planning policy and housing need
Key Design Features
-
Family-Oriented Layout: Homes arranged to maximise privacy, natural light, and garden space
-
Streetscape Design: A considered road layout with safe pedestrian access and integrated landscaping
-
Architectural Character: Contemporary yet sympathetic elevations that complement the local environment
-
Sustainability: Potential for renewable energy integration and high-performance insulation
-
Community Integration: Public realm enhancements and visual connections to neighbouring areas
Outcome
While the scheme advanced through the concept and feasibility stages, the client decided not to proceed to planning or construction due to changes in market conditions. The project nonetheless demonstrated Celona Consulting’s expertise in large-scale residential design, masterplanning, and brownfield site regeneration.



